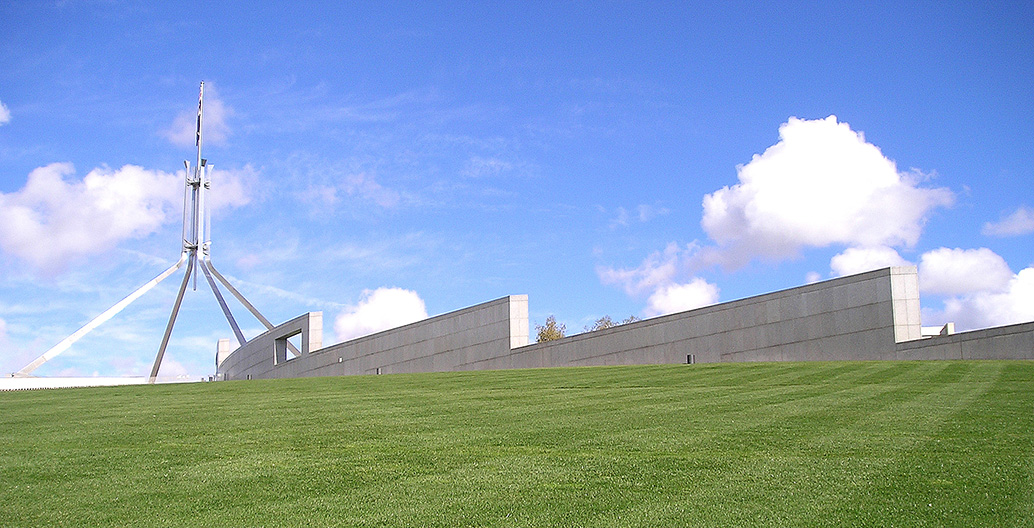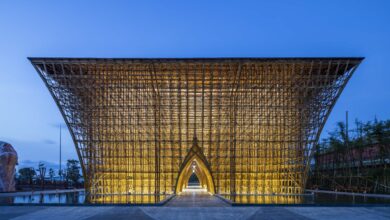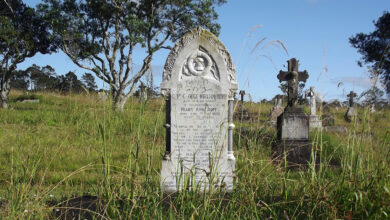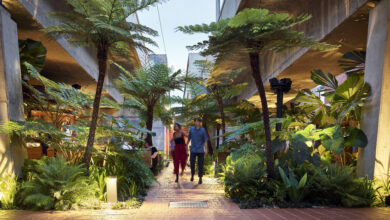
Does Australia need “defensive architecture”?
The release of defensive architecture design guidelines to protect people from terror attacks has prompted concerns the public qualities of our public spaces could be at risk.
Following the release of new design guidelines for the management of terrorism risks within the urban public domain, the Australian Institute of Landscape Architects (AILA) recently hosted a panel discussion in Brisbane entitled Fear in Public Spaces. The discussion focused on a growing concern that while defensive design has its merits, it could also be counter-productive and comes as work begins on a controversial defensive fence around Parliament House.
The speakers were associate professor Winnifred Louis from the University of Queensland’s School of Psychology, landscape architect and AILA National Board member Shaun Walsh, and superintendent-commander Bill Graham from the Queensland Police Service’s Security and Counter-Terrorism Group.
As Amalie Wright, president of AILA Queensland [and a member of Foreground’s Editorial Advisory Board] points out, landscape architects have been using the Crime Prevention through Environmental Design (CPTED) approach for decades to make buildings and public spaces less susceptible to criminal activity. A CPTED approach ensures, for example, that buildings don’t have hidden nooks and crannies for people to hide in and jump out of. Reflecting on the Fear in Public Spaces discussion, Wright says that the stakeholders involved in designing public spaces are resistant to cities looking like cages, and that the police, too, want to ensure people enjoy the city.
“The idea is that you can go to your much-loved major public park or event and you are not necessarily aware that these measures are in place,” she told Foreground. “We don’t have to have rows of bollards that look very obviously like a barrier. The Queensland Police Service presented examples of barriers that are integrated into pieces of public art and furniture among a whole range of measures.”
While the use of physical barriers like earth mounding and bollards have been used for some time by landscape architects to protect the occupants of public spaces, current guidelines include greater detail as to “standoff” distances, or the preferred distance between a potential target and a hostile vehicle. For instance, the Entertainment Centre in Brisbane has an estimated 200-metre gap between its main venue and car parking area “so you can’t just pull up right to the front door of where you know there are going to be a big group of people”, says Wright.
Jo Russell-Clarke of the University of Adelaide, however, says that the guidelines speak to a general trend that is likely to streamline and homogenise materials and furniture and the way they are arranged in the public realm. She believes the emphasis on unfettered viewlines that reduce vegetation other than high canopy trees, standardised furniture and bollards, and other elements that could reduce variety, are not measures that would contribute to the enjoyment of public spaces.
“The term ‘defensive design’ would seem to apply to a range of tactics and strategies used against some people that other people have decided we need to be defended against, such as the homeless and those ‘we’ feel are not nice to be around,” Russell-Clarke told Foreground.
“There is a lot of commentary around what I consider deeply offensive rather than defensive practices, which make public space occupation uncomfortable or impossible for some members of the public. I attribute this to fear and the promotion of fear.”
A public space that projects fearfulness could quickly find itself free of the public. Louis’ research into the psychology of public space has found that the perception of whether a public space or park is safe is a dominant predictor of whether people use it. This is particularly the case for vulnerable groups, says Louis. Her research indicates that women might fear sexual attacks, elderly men and women who are in poor health may fear injury or mugging and racial attacks could also prevent people from venturing out.
“Some of the cues for what’s safe and what’s not are to be expected. Are there bushes close to the path? Will someone jump out at me? How well lit is it?,” she said in an interview with Foreground.
“People feel safe if the park has a lot of clear fields of vision and opportunities for surveillance so you can see other people and they can see you. Designers in the research I was reviewing talked about how you can add facilities to a park that attract people to the park throughout the day, providing a critical mass of people. A tennis court for instance can create a cycle where people see other people use the park, then are more likely to use it themselves,” says Louis.
Louis’ research looked into ways of managing low numbers of people in parks, particularly at night, such as closing off part of a park, selectively adding lighting or otherwise channelling visitors into a certain area, to maintain critical mass. “Little signs where you see ‘bushwalking here’, ‘dog walking here’ makes people actually take those cues on board. Other safety cues include things like water, music, conversation…”
Russell-Clarke says that the response to the new safety guidelines from landscape architects will likely be mixed. She says there will be endless debates on the safety, functionality and welcoming nature of public spaces. “At best, the assumption that defensive design will provide some ultimate cure-all must necessarily fail to deliver interesting spaces, but at worst, designers become guilty of serving more dangerous agendas than the ones that we are supposed to be protecting against.”
“This is something we need to build on and one huge down-side of the promotion of a state of emergency and the elevation of ‘expert’ opinion without consultation, discourse and dissent is to further marginalise difference and eradicate truly informed development.”
It seems unlikely, though, that the guidelines will usher in major changes to the way landscape architects do their job. According to Wright, large projects that have a public interface typically perform a design review that covers all aspects of safety during the construction, operation and maintenance phases, feeding into the work that landscape architects do.
The main difference with the guidelines, says Wright, is that they are for a very particular type of public space. “The police were very clear and kept reiterating that this is about places of mass public gathering. Every single project that anyone works on is not going to be like this. It is applicable to a major park in the city where each week tens of hundreds or thousands of people are going but it mightn’t be applicable to your local park which neighbouring residents frequent.”


