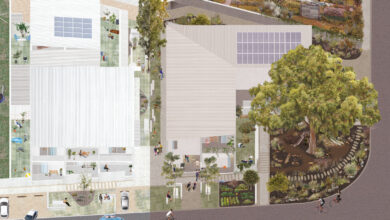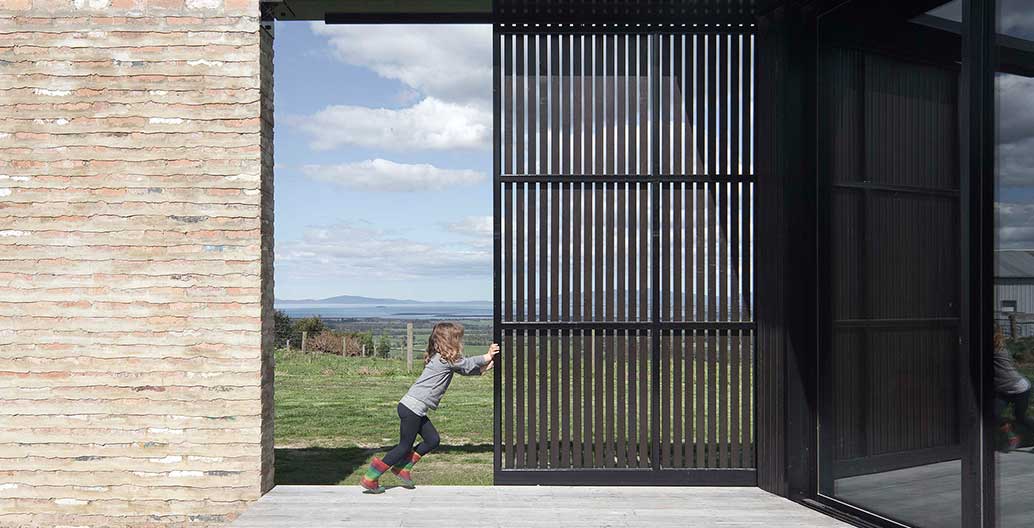
Fish Creek House: living in the landscape
It took the clients five years of searching, to find the perfect Gippsland location for their new home. Not surprisingly, their architects were determined to design a home that would strike an emotional dialogue between the owners, the house and the landscape.
The view of Wilsons Promontory National Park from the winding ridgeline near the small town of Fish Creek is arrestingly beautiful. At this southern-most point of the Australian mainland, interlocked shoulders of rolling hills are clad in thickets, paddocks, and dams, while coastline, islands, ocean and taller peaks make for a dramatic backdrop. Throw in some turbulent seasonal weather and you have a dynamic panorama, year-round.
No surprise then that the residents selected this site after a search of five years, and invested another two in planning and building the home they desired. As Kim Bridgland and Aaron Roberts of Edition Office put it, “The clients of this house spent years searching the Gippsland region for just the right site to build what they see as the final home of their lives. The house then acts as a mediator for this landscape that they chose for their home, and offers them a deep connection to place, as it allows a constant intimacy to the surrounding environment.”
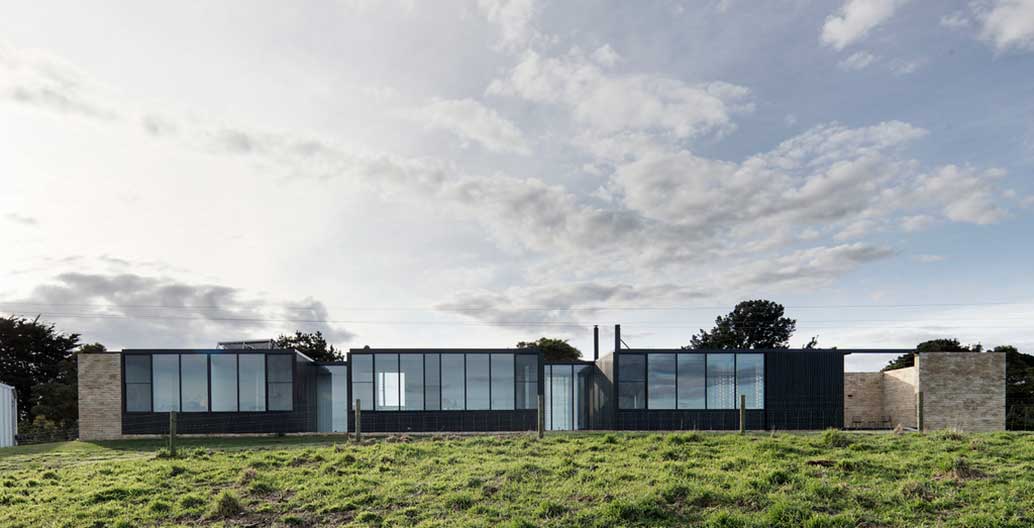
Fish Creek House by Edition Office
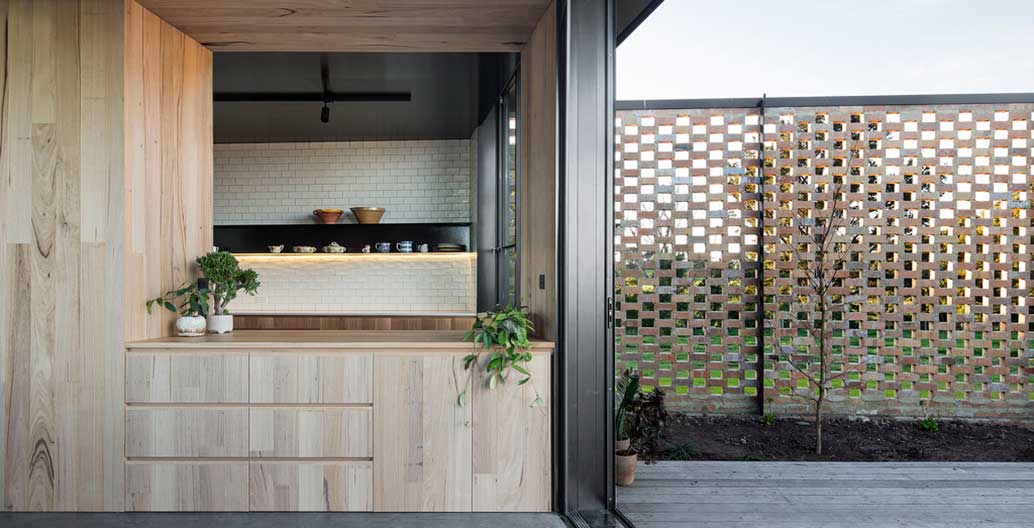
Fish Creek House by Edition Office
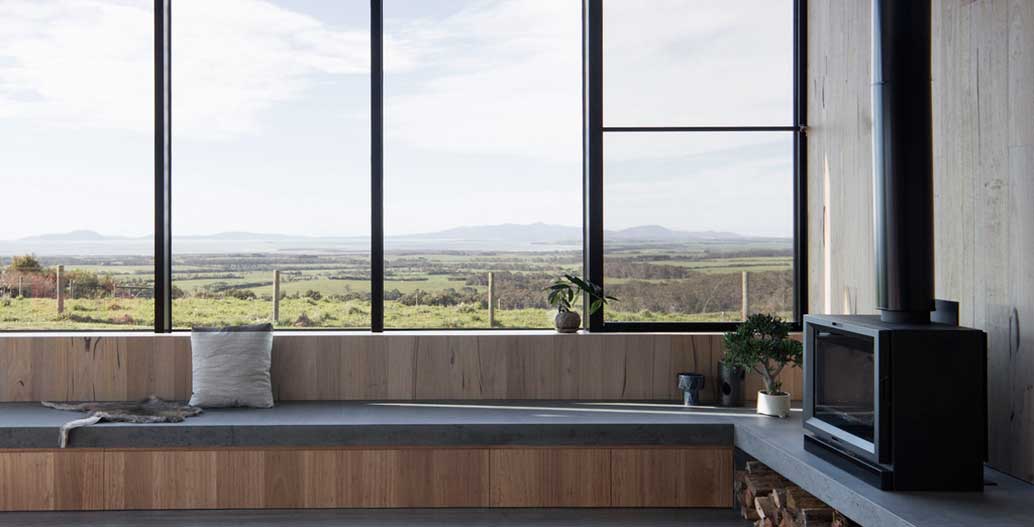
Fish Creek House by Edition Office
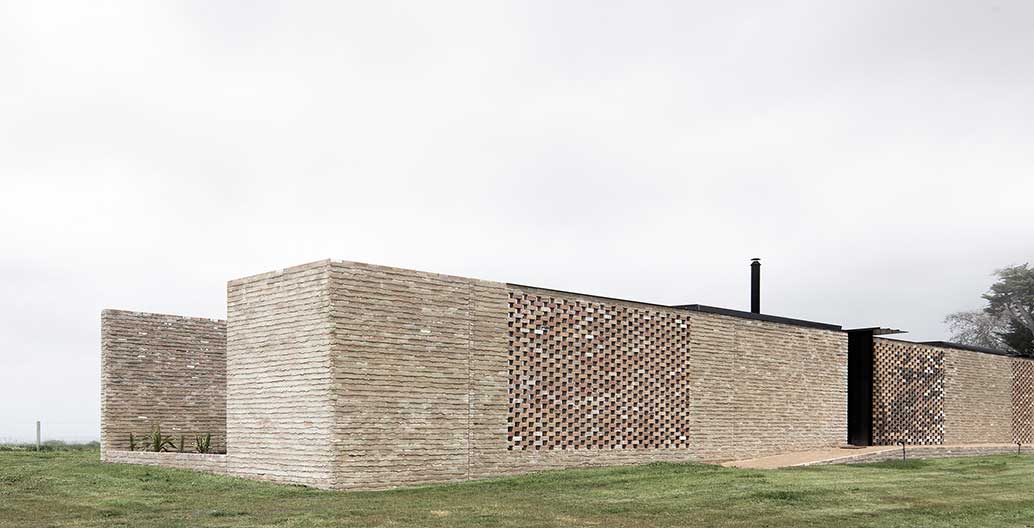
Fish Creek House by Edition Office
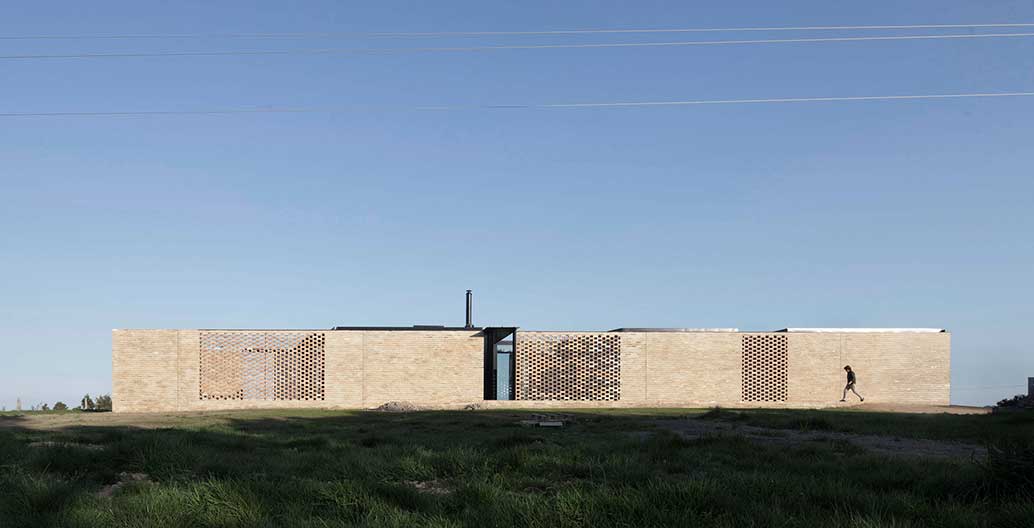
Fish Creek House by Edition Office

Fish Creek House by Edition Office
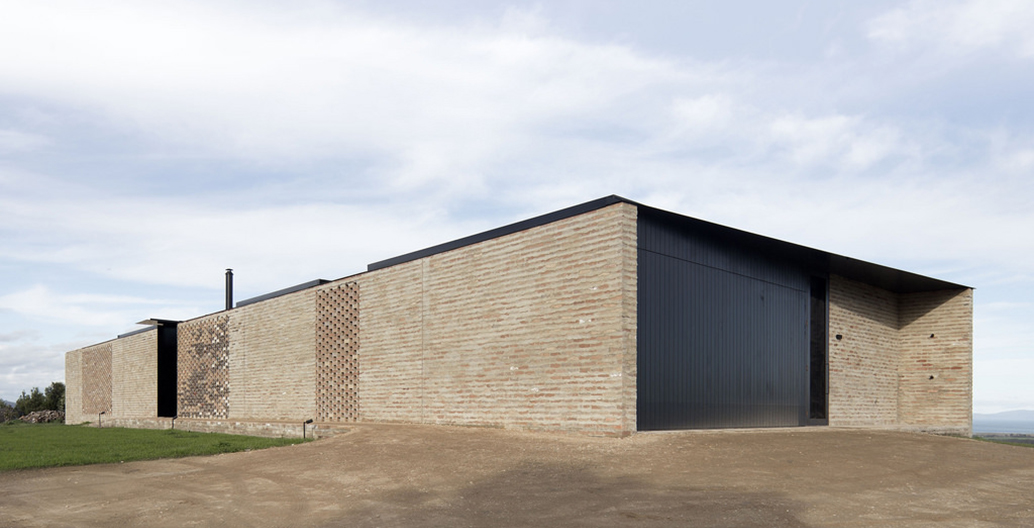
Fish Creek House by Edition Office
Like any worthwhile relationship, this connection between house and landscape is complex – enriched by tension, as well as harmony. “In responding to an Australian landscape condition, we see it as vital that a conversation or an emotional dialogue emerge between house, landscape and the occupier,” the architects explain. “In this regard, the house has been intentionally designed to appear as both thoroughly dissonant to its site, and at once entirely and deeply sympathetic to it.”
At first sight, the structure’s pure, orthogonal lines interrupt the rounded forms of the surrounding topography, and its dense, isolated mass sets it apart from the visual hide-and- seek of cloud, tree and shadow. Upon closer inspection, however, its composition resonates with the elements of its environment: the coarse, granular grit of its brick walls, somber blacks of steel and stone, ashen and charcoal timber finishes. What appear as hard edges at a distance soften on approach, with ample windows, gardens and hit-and- miss transparent brickwork blurring the line between indoors and out.
While the house accesses the vast prospect of the national park, the property itself is narrow, directly exposed to a nearby road and restricted by a powerline along one edge. The architects recall, “This set of conditions led to the formation of a long linear building with great transparency to the east, drawing the views, horizon and drifting sunlight into the home while firmly anchoring its position with a strong protective wall to the west. This wall enables the relationship to site, revealing, concealing and filtering view, light, weather and the inhabitants’ relationship to site.” While the view is breathtaking, however, the dwelling’s design exercises remarkable restraint in its reveal; upon arriving only a sliver of the panorama is visible, at the entrance, another glimpse of the national park, and only at the main living is the full spectacle unveiled. This progressive unfolding balances the view’s impact with the house’s internal features, which are equally worthy of attention.
Internally, the house blends clearly sophisticated aesthetic sensibilities with an unfussy bucolic charm. Concrete flooring and a black formply ceiling sandwich the comfortingly textured Silvertop Ash supplied by Auswest Timbers, which not only brightens and softens the space, but also evokes the vigorous young gum trees in the valley beyond. Ingeniously pragmatic features like a custom-built gumboot storage space, solidly functional fixtures and appliances and pared back furnishings and decoration sustain the sense that both wisdom and patience were employed in the design.
Central to the clients’ brief was that the home be suited both to the couple by themselves, and to visits by their extended family of children and grandchildren. The linear arrangement facilitates this, with the house was divided into three skewed pavilions; the northern-most host master bedroom, kitchen, dining and living spaces, while the southern pavilion encloses guest bedrooms that can be opened or closed as needed. Courtyard areas separate the pavilions, interrupting the rhythm of built spaces and affording privacy and articulated external views from within.
The clients also needed the house to be comfortable in their twilight years, thus bathrooms have all been designed for accessibility modification if required, and a custom-made steel wood drawer was installed to allow them to bring firewood inside more easily. The home also includes a number of common-sense sustainability features, such as a composite fly-ash and waste slag concrete slab which incorporates hydronic heating powered by the kitchen wood-fired oven/stove, which also support the solar hot-water system when required.
It is as unusual for a site with such striking views to employ them judiciously as it is for such a challenging plot to yield a build so well-suited to its context. Add to this the thoughtful inclusion of the client’s needs, and you have the weaving together of place, structure and residents that is the apex of compelling, sustainable design.
To find out more about Silvertop Ash go to Auswesttimber.com.au
