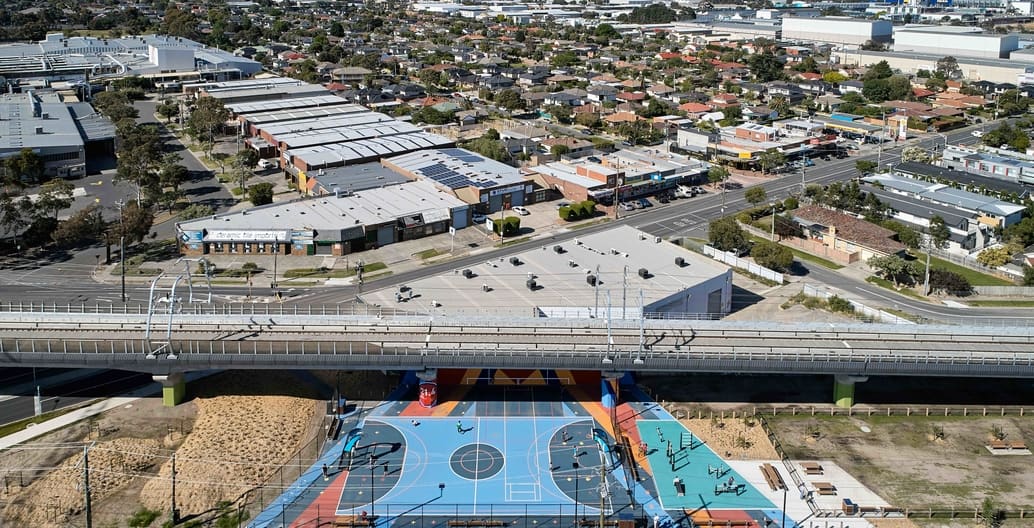
After the ribbon cutting: lessons learnt from Melbourne’s sky rail
A massive new elevated rail line in Melbourne, Australia, has brought dramatic transformation to the city’s south-eastern suburbs. But long-term challenges persist and it remains to be seen if these changes are entirely positive.
Last week, rail services returned to normal between Caulfield and Dandenong in Melbourne’s established south-eastern suburbs. All three sections of the controversial elevated rail are complete, including five new stations and their public plaza and parkland spaces. It is the most complex and extensive of the Level Crossing Removal Project works to date, with many firsts being tested in this new form of integrated Melbourne infrastructure. But with the works completed, ongoing responsibilities for these growing landscapes now needs attention.
Over a year ago, Foreground reported on the ambitions of the project, the consultation processes and promising possibilities for community facilities – the result of the elevated rail line freeing up 22.5 hectares of open space below it to create a 17-kilometre linear park. The three sections of elevated line remove nine level crossings. The one portion of sunken rail occurs at Springvale station where Springvale Road already passed over the line. To experience this dull shotcrete canyon is, even briefly, to appreciate just how much better the elevated rail experience, with its expansive and varied views, is for commuters compared to the trench alternative.
Views aside, the benefits of the Level Crossing Removal Project (LXRP) are well articulated: separating trains and road traffic relieves congestion at crossing points and frees movement, improving train reliability and reducing or eliminating level crossing accidents.
And it’s not just motorists that benefit, as Daniel Bowen, spokesperson for the Public Transport Users Association (PTUA), reminds us. Road users include cyclists, pedestrians and bus passengers. Bowen, for one, is broadly supportive of the new rail line. He is especially pleased to see better interchanges between travel modes. As he points out, bus stops have been moved nearer to the station entrances, improving connections and bicycle access into the stations via shared paths has also been improved. But one of the great promises of elevated rail proponents, held up especially in the face of charges that it would bring urban blight, was that it would offer more than just better transport solutions.
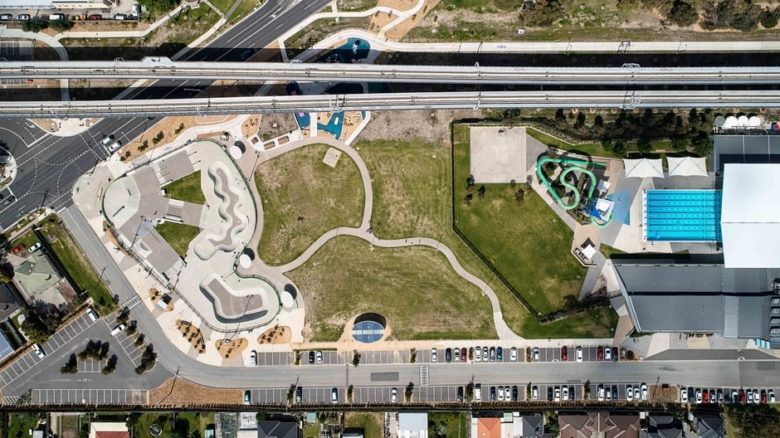
New park and skating facilities at Noble Park station precinct. Photo: Peter Bennetts Photography
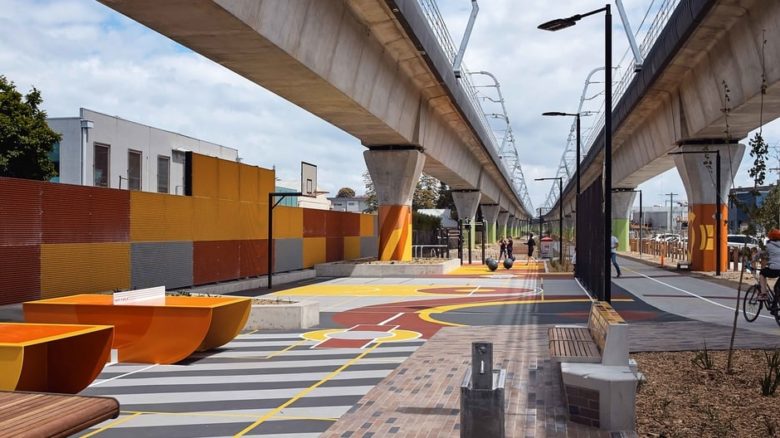
Table Tennis provided as part of new public plaza spaces by ASpect Studios beneath elevated rail. Photo: Peter Bennetts Photography
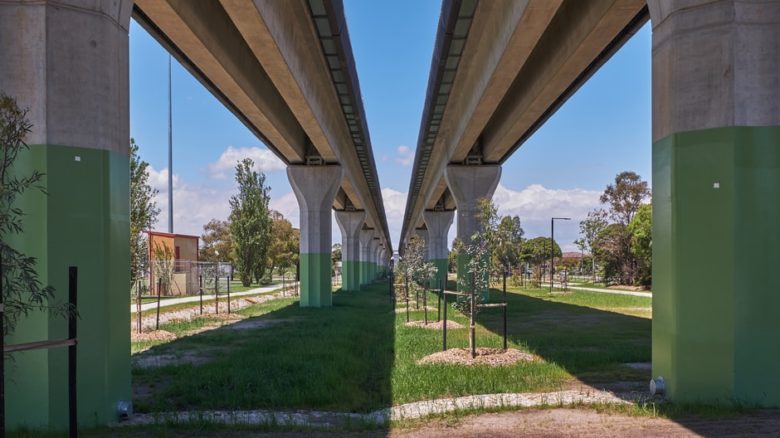
Elevated rail frees space for extensive tree planting and public green space. Photo: Peter Bennetts Photography
Elevated rail as a value-multiplier
From some perspectives, including those of early commentators, the transport rationale is only one aspect of improvement. Other major gains come with the significant new open space and public facilities enabled by elevated rail, especially in the established urban areas serviced by the new rail, which had limited existing parkland, and yet face increasing densification and residential infill. This is the view of landscape architects at Aspect Studios who were part of the alliance delivering the project. As director Kirsten Bauer acknowledges [full disclosure: Bauer is a a member of Foreground’s editorial advisory board], state government was concerned from the beginning that there should be a good urban design outcome. As she says, “it wasn’t just that elevation might be quicker and cheaper, but about what other positive benefits it might enable for the communities that surround it.”
In developing their bid for the project with Cox Architecture, Aspect Studios worked without a typical ‘reference design’ to provide background, scope and direction for the overall works. For Bauer, this meant they needed to investigate and understand the broader context and timeframes for potential impacts. They developed “mini urban design frameworks” to figure out the economic and strategic opportunities at each of the precincts. Aspect saw connecting communities across rail corridors, extending green space and providing public facilities as key to unlocking wider local benefits.
The landscape architects conceived of the project in three steps. The first and most obvious step was developing the base infrastructure of a connective linear path. As Bauer describes, “You’ve got a slab of land, you put a bike path and trees along it. We thought that wasn’t good enough.” So, then, to step two: taking advantage of the land made available as the result of elevating the rail to create considered, well built recreation spaces. Adam Kiekebosch, infrastructure director at Aspect Studios, who has been involved in numerous rail projects, emphasises this as a key point. “The success of the project is largely a function of this ‘extra’ use and value. I was struck by how much of the early vision for open space uses did carry through to construction. It did get built.”
New community facilities around the elevated rail precincts include playgrounds, sports and fitness equipment, picnic and other recreation elements. While the PTUA’s Bowen points out that passengers are perhaps unlikely to enjoy a game of table tennis or basketball on their way to the station, he does believe the new stations are now more accessible from their surrounding neighbourhoods and that these facilities help bring more people into the area, adding to neighbourhood amenity and safety.
Local residents express concern about sky rail impacts
The first elevated rail trains ran in February 2018. While some media covered incidents of initial local dismay, The Age was able to report in April that local residents were “happy about it” – albeit their focus was on the vastly improved traffic movement rather than new community facilities and parks. In September, however, Domain found that property owners living close to the ‘sky rail’ were changing their minds about its negative impact on property values.
Critics of elevated rail maintain there are continuing issues of public concern. In particular, the No SkyRails group is still registering problems on its Facebook page. Criticisms fall into three broad categories. Firstly, neglected or insufficiently considered effects. These include heat-warped barriers, slower speeds and increased noise during hot weather, along with unacceptably high electro-magnetic radiation (EMR) readings and diesel fumes. Lower property values and structural damage, insufficient heritage preservation, high project costs and the introduction of a ‘betterment tax’ are also part of the criticism of ill-considered effects. Second are criticisms about incomplete works, from missing noise barriers, to mulching and planting. Finally, there are a range of maintenance concerns around graffiti removal and recurrence, dead and poorly performing planting, poorly graded open drainage leading to stagnant pools of water, and a general lack of communication on the future care of the project.
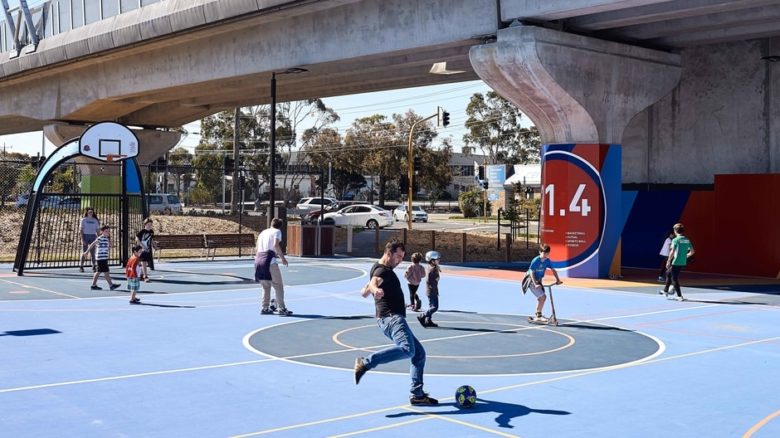
Local residents enjoy public recreation facilities designed by Aspect Studios enabled by elevated rail. Photo: Peter Bennetts Photography
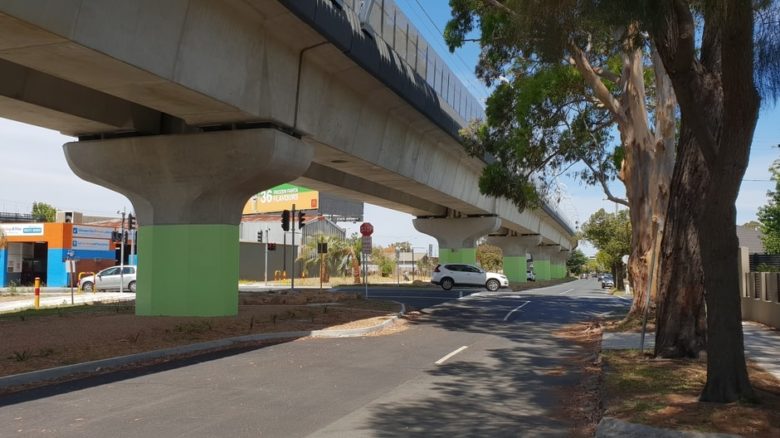
Elevated rail connects neighbourhoods and frees space for shared public use. Photo: Peter Bennetts
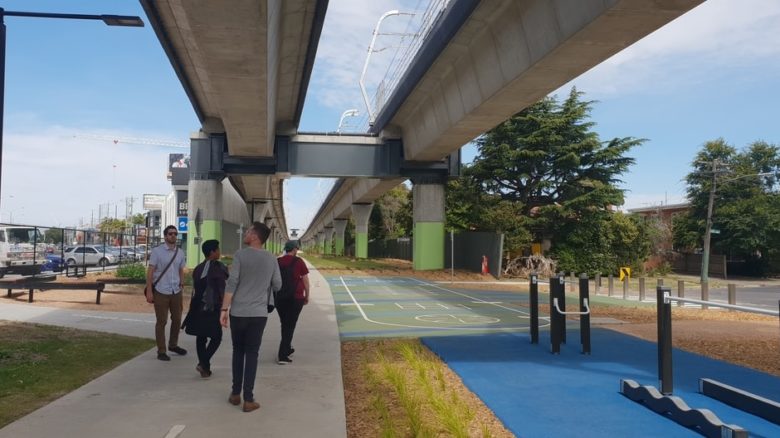
The Shared Use Path (SUP) runs the entire 17-kilometre length of the project, linking fitness equipment. Photo: Aspect
Many of these concerns can be explained or addressed: some minor works, such as planting and drainage, are still being completed and others are within a defects period, with adjustments made on site following inspections. Some, such as sound barriers, were never part of the works to begin with, as noise is designed to be dealt with by the engineering of the structure itself.
However, the questions around long-term maintenance and quality-control are less easy to answer.
Landscape architect Damian Collopy of the Office of the Victorian Government Architect (OVGA) leads specialist advice on the Level Crossing Removal Program. He recognises that maintenance is essential to ensure good landscape outcomes, both in the immediate establishment period after construction and also into the future, as a landscape matures and changes. Up until recently, the LXRA has been understandably focused on quality control during installation, but is now turning to the complex problem of ongoing maintenance. This is new territory, as the maintenance responsibilities and regimens of care that might relate to traditional, monofunctional civil engineering (a standard rail line, say) do not apply to a multifunctional work of both grey and green infrastructure.
Already alert to the vital need for watering over summer, Aspect says it has been proactive in ensuring contracts are in place. Funds and tenders to maintain the landscapes for 12 months to two years protect the immediate establishment of extensive planting. Further funding to assist the various local councils the rail line runs through are available, although Collopy explains that the details of where to draw the line on the ground of responsibilities is still being determined.
Not only is the project a new type of public open space for Melbourne, it is a complex new condition for responsible authorities that needs a shift in mindset and culture. The level crossing projects involve not only the various councils, but also VicTrack, Public Transport Victoria (PTV) and Metro Trains Melbourne (MTM). Typically, MTM will have control of areas within station paid zones. Collopy describes the proactive offers of the City of Knox to look after the significant new landscapes of Bayswater Station and the cautious initial attitude of MTM to permit another authority to work there. However, there is recognition that MTM expertise lies in managing hardscape areas and that council is best placed to look after the prominent softscape planting.
“The goal posts are moving with every project and we are all learning,” admits Collopy, as responsible authorities now negotiate how to formally recognise where different strengths, risks and opportunities lie to get the best long-term, sustainable landscape outcomes.
The sky rail might be a big project, but its small landscape details still bring delight
While Aspect Studios saw it was necessary to undertake big-picture masterplanning to appreciate the full possibilities of the elevated rail line, the practice has also been responsible for detailed landscape design along its entire length. The elevated rail line is a drastic change for surrounding neighbourhoods, so attention to its immediate setting would be crucial to it receiving an open reception. There has been a lot of discussion in local media of the complexity and size of the project, and its engineered rail infrastructure, but the detailed design experienced by its users has attracted little comment. The designers hope that the quality and colour of materials, the nuance of textures and whimsy of references to local histories will be a source of public delight. “It’s a big project but there are so many beautiful little moments,” says Bauer.
Any one of the distinctly colourful station precincts or trail sections of this project would constitute a significant job for most design offices. A new park and plaza accompanies each of the five new elevated stations, with their own colour-coded equipment and furniture. Subtle signage incorporating historic references, bold graphics to mark place until planting takes over, heritage planting such as the Victorian-era palms, are just part of the considerations distinguishing each station precinct.
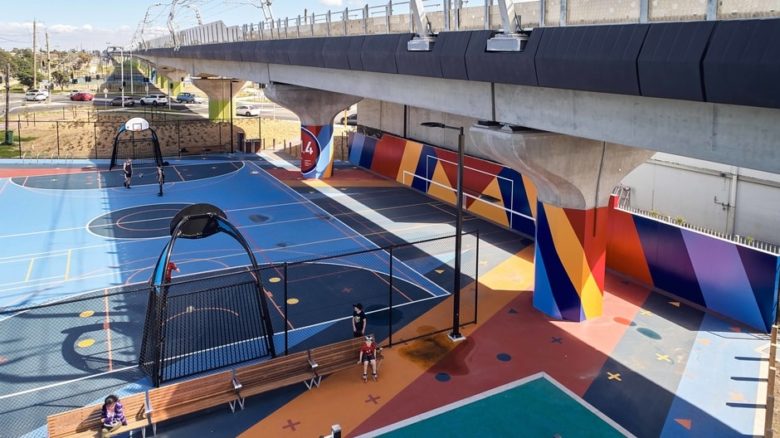
Strong colours and bold graphics identify the plazas of each sky rail precinct. Photo: Peter Bennetts Photography
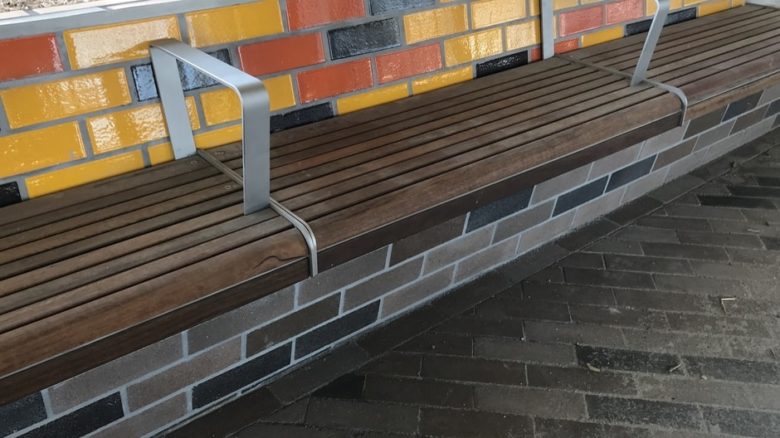
There is detailed attention to the materials of public space furniture beneath the sky rail. Photo: Aspect Studios
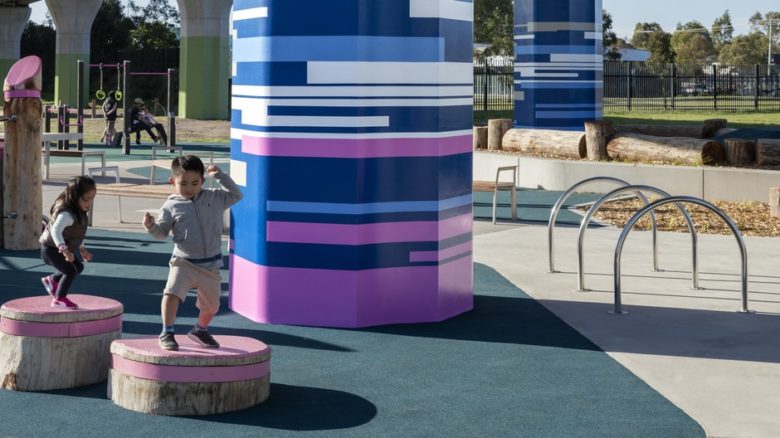
Children enjoy repurposed logs in playground beneath elevated rail. Photo: Dianna Snape
Trying to respond meaningfully to local sentiment involves attention to local history. Aspect Studios was responsible for the relocation planning and interpretation of the one significant heritage building retained at Clayton and the relocation of the Returned and Services League memorial, collecting acorns to replant seedlings from Portuguese Oaks that had been part of an Avenue of Honour. Materials from the Carnegie and Murumbeena stations, such as the old trusses and bluestone, were reused and in fact each station has at least two elements that the designers retained or reinterpreted. While some of these ideas are a response to heritage requirements, much of them were a response also to what community consultation had revealed local residents value about the history of their area.
For Kiekebosch, it’s not about trying to neutralise the elevated rail. “We’re taking advantage of it. There are places where the viaduct actually makes the space really interesting and intense. At Clayton Road it’s an urban gritty space near manufacturing, with an activation node that gains a lot from the sense of enclosure and shade. There’s integrated skating, parkour and fitness elements there.”
The PTUA’s Bowen says the project is not perfect for public transport users at the level of detailed design. “Shared paths run through the middle of station precincts, so cyclists have to slow to a crawl in some sections, and wait to cross roads at traffic lights.” Shelter at the stations could also be improved. Both the landscape architects and Bowen also agree that there is too much emphasis on car parks, which take up valuable land better used by more people for more activities throughout the station precincts. Overall, however, Bowen believes the works benefit not just motorists but commuters and the local community.
All these details must work with civil and structural engineering requirements, but be alert to how such constraints may drive alternative engineering approaches that improve the project too. It is what Bauer thinks of as “intelligent design”. Kiekebosch says that the constant effort to avoid easily overlooked ugliness and inconvenience “is relentless, and takes far more energy than designing with what you are given”. The impacts are enormous if something is missed. “Success with these projects is less about design and more about managing the machine. Intelligent design is managing the machine.”
Rare opportunities to design for emerging public space needs in established urban areas
The elevated rail project has provided “11 MCGs worth” of public space. Fortunately, it is standard practice for landscape architects to consider how growth and change will affect the reception and value of their work, and the third step in Aspect Studios thinking is a case in point considering the possibilities for linkages to more community space yet to come. This third step was something Bauer kept in mind during negotiations with community groups and council.
“This is a huge project and it can’t and won’t all be built now. There is a bigger parkland issue, an evolution issue. We can’t put in everything everyone wants. And we can’t necessarily see what may be wanted in the future. Over time populations changes, communities change, councils change. And they will add things. Could there be a community orchard? Will nature-based activities or ecology become more important? That’s the future.”
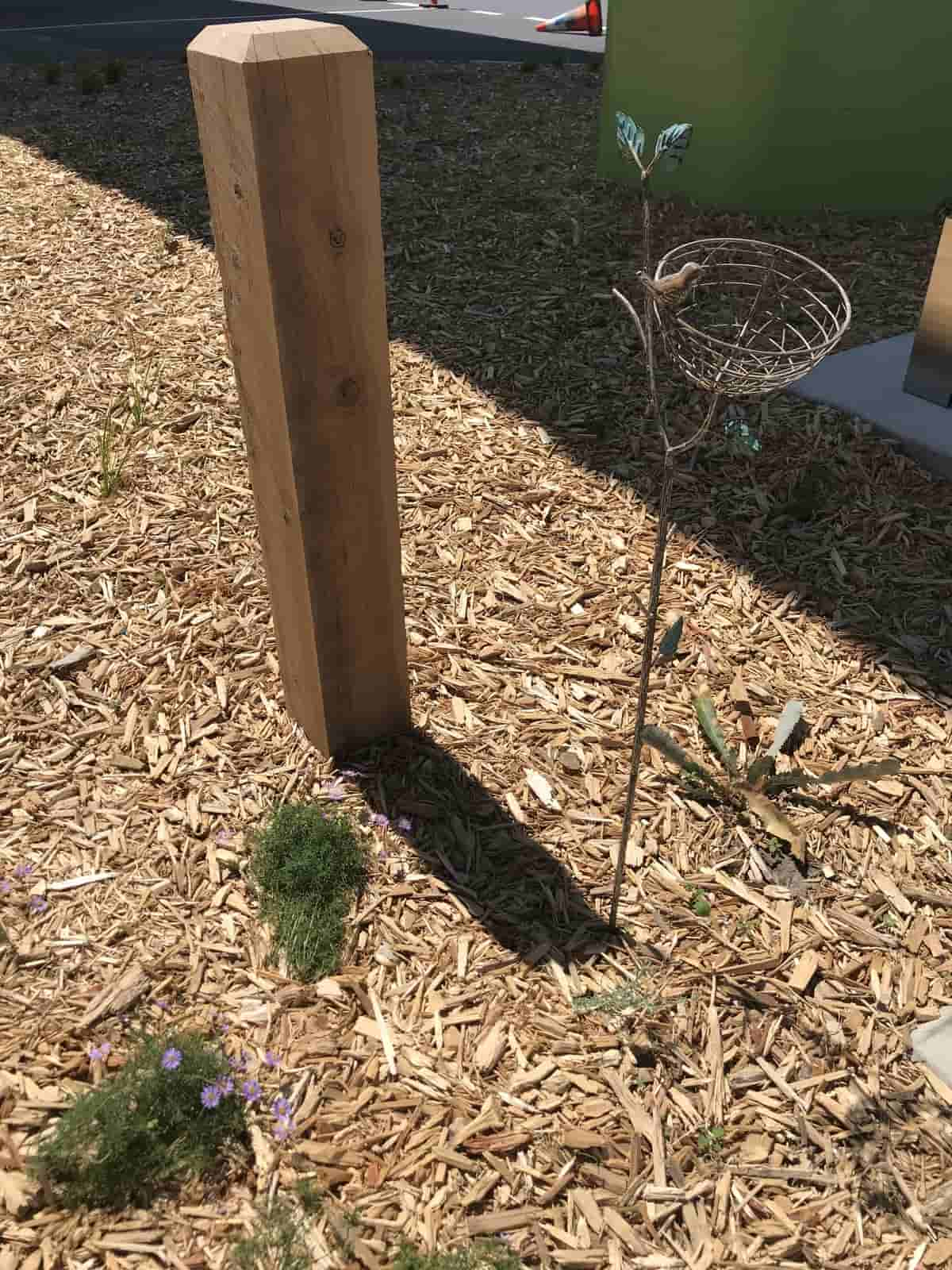
Local residents take ownership of parks beneath skyrail, inserting garden ornaments Photo: Aspect Studios
The design recognises that council and even residents will plant other things, replace vegetation, guerrilla plant and may want different recreation elements. Bauer notes that local residents have already adopted some of the landscapes, inserting small garden ornaments. She sees this as inevitable and positive, as it shows community care and a sense of ownership. Collopy points out that many transport corridors are edged with borrowed landscapes, where self-installed back gates lead from private houses to richly planted veggie gardens, riotous succulent rockeries or neat cottage flower-beds complete with seating, umbrellas and statuary. This is delightfully positive from an urban happiness perspective, but a challenge to manage.
Increasing density, demographic and lifestyle shifts will also drive change. Bowen warns that Melbourne’s public transport system, particularly its trains, “is evolving from a commuter-based system to one that caters for travel right through the day and throughout the week, for far more than just work trips to nine-to-five white collar jobs.”
Linked with this projected breadth and intensity of time use is the intensification of the use of prime space. “The development of medium density housing around railway stations such as Carnegie is adding to this, helping to make all-day frequent services more viable along the Dandenong line, one of few that runs every 10 minutes or better at most times of day, seven days a week.”
Removing level crossings might be the overall motivation for the project, but the Caulfield-Dandenong elevated rail line demonstrates that far more can come from this than solving traffic congestion and safety issues. It is the largest rail infrastructure project in Victorian state history will eventually remove 75 crossings throughout the metropolitan rail network. As the LXRP delivers more works and debates intensify around ‘sky rail’ proposed for other train lines, many hope that the commitment shown in the south-east will continue, exploiting opportunities for integrated design to serve communities into the future.
Increasing traffic needs better transport flows, but increasing density needs more green space. Elevated rail can deliver both. There is the potential to create an unprecedented number of new public parks and landscapes across Melbourne, in places where they are most needed.


